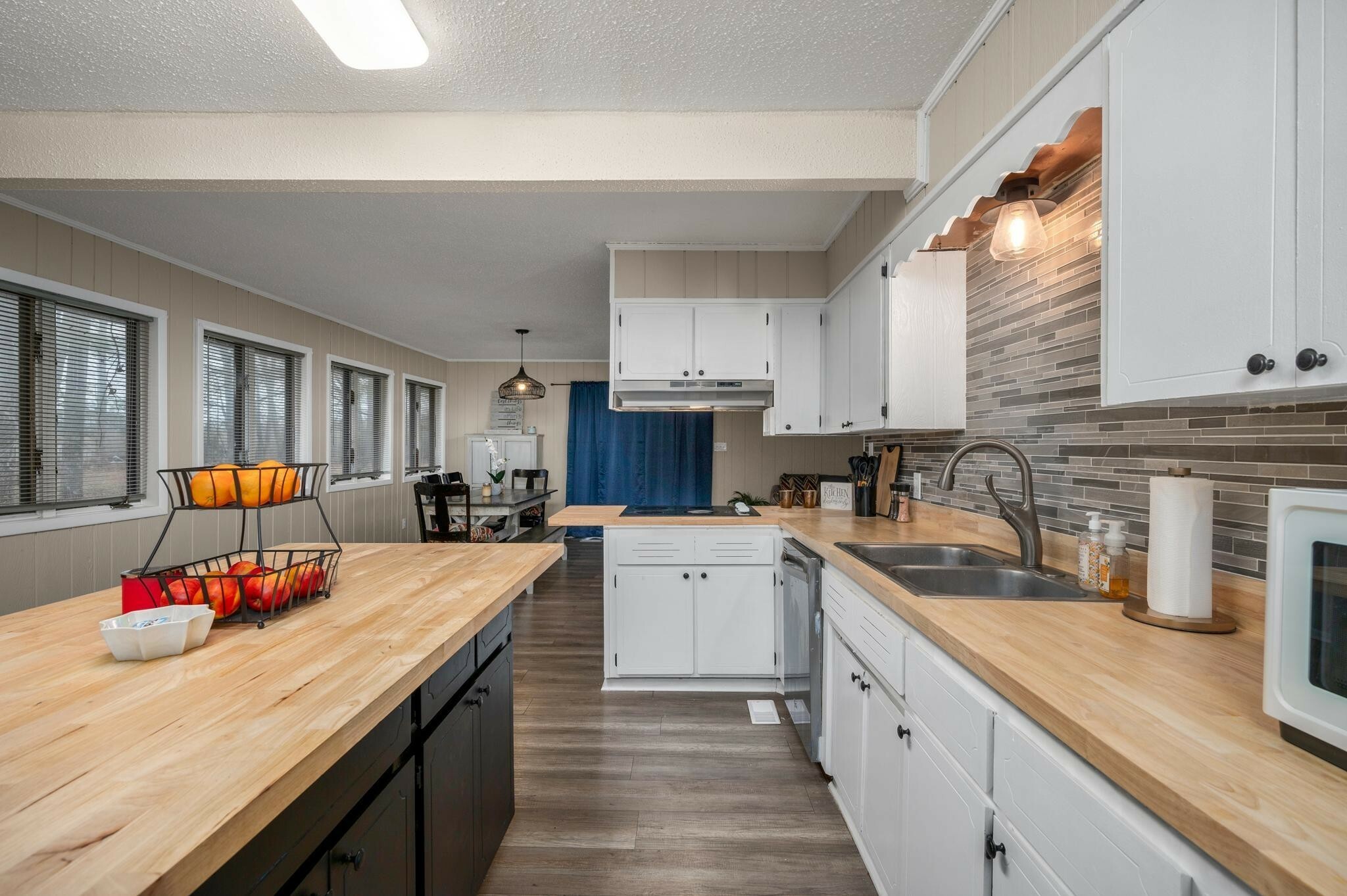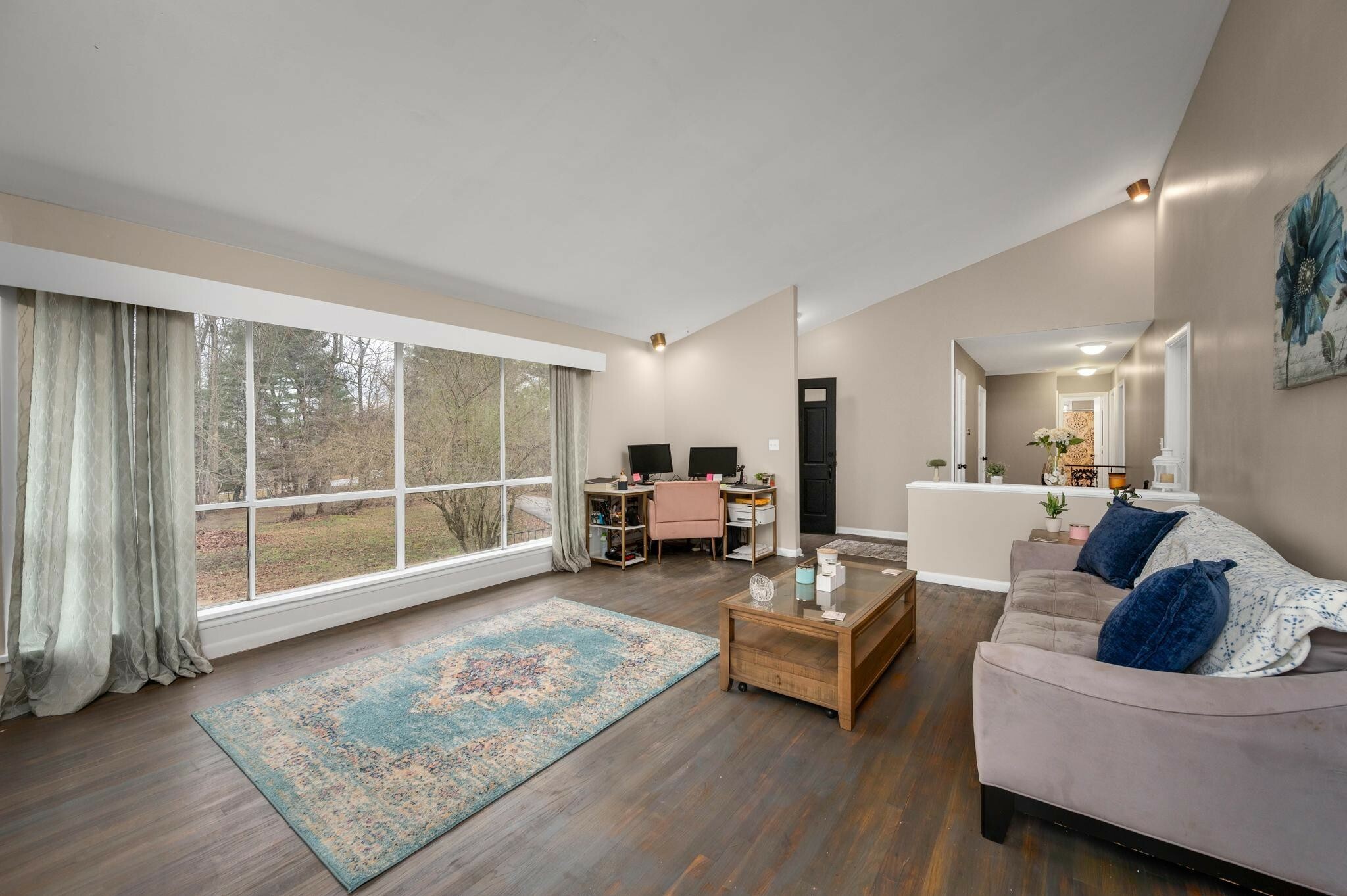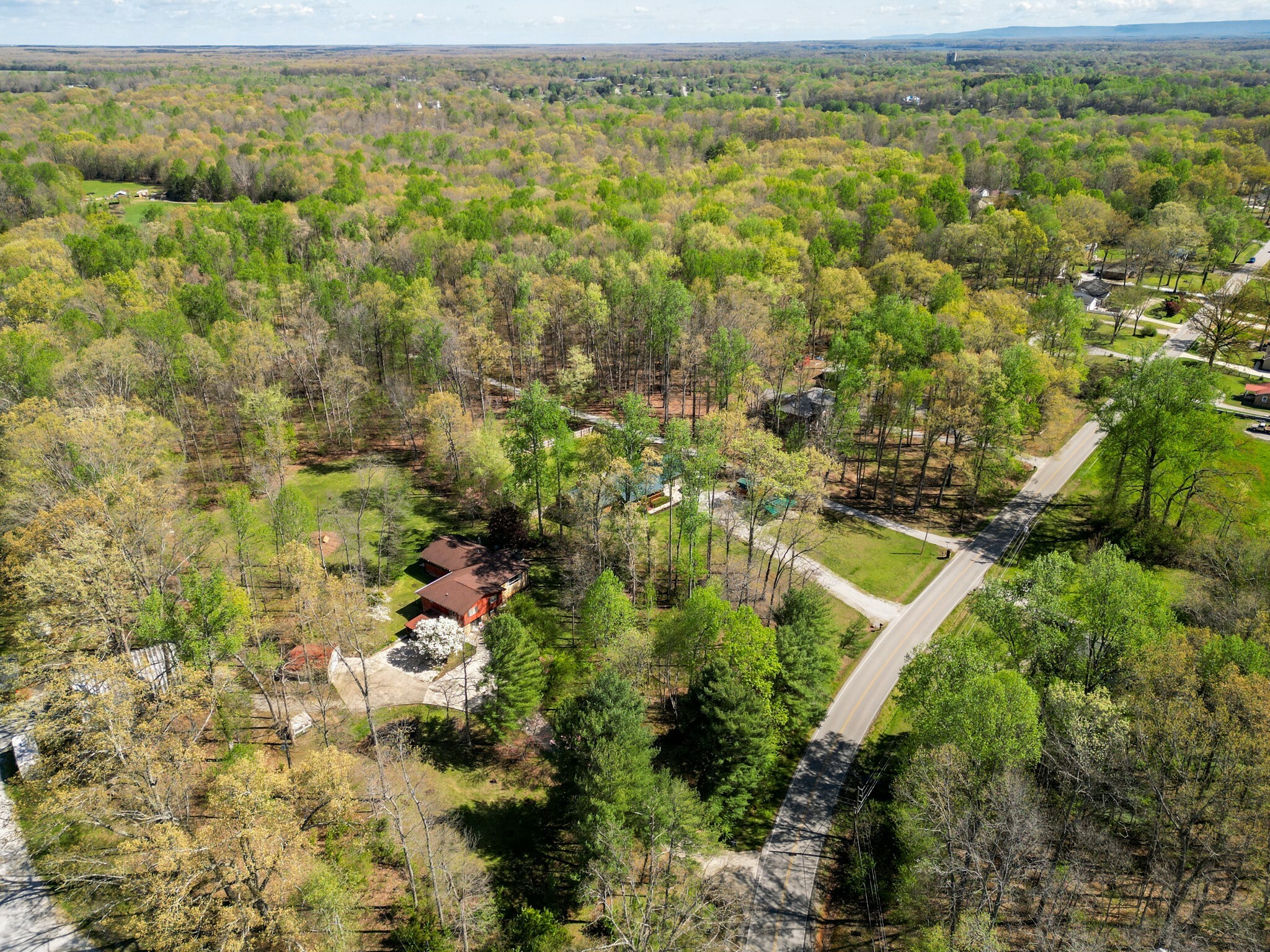


Listing Courtesy of: REALTRACS / Coldwell Banker Barnes / Lisa North - Contact: 6159481970
2470 Eastbrook Rd NE Estill Springs, TN 37330
Pending (136 Days)
$389,900
MLS #:
RTC2642153
RTC2642153
Taxes
$1,354
$1,354
Lot Size
2.25 acres
2.25 acres
Type
Single-Family Home
Single-Family Home
Year Built
1965
1965
County
Franklin County
Franklin County
Listed By
Lisa North, Coldwell Banker Barnes, Contact: 6159481970
Source
REALTRACS as distributed by MLS Grid
Last checked Sep 8 2024 at 3:00 AM CDT
REALTRACS as distributed by MLS Grid
Last checked Sep 8 2024 at 3:00 AM CDT
Bathroom Details
- Full Bathrooms: 3
Interior Features
- High Speed Internet
Subdivision
- N/a
Lot Information
- Level
Property Features
- Fireplace: 1
Heating and Cooling
- Central
- Central Air
Basement Information
- Finished
Flooring
- Vinyl
- Finished Wood
- Tile
Exterior Features
- Stone
- Wood Siding
Utility Information
- Utilities: Water Available
- Sewer: Septic Tank
School Information
- Elementary School: Rock Creek Elementary
- Middle School: North Middle School
- High School: Franklin Co High School
Parking
- Attached
- Detached
Stories
- 2
Living Area
- 2,980 sqft
Additional Information: Barnes | 6159481970
Location
Listing Price History
Date
Event
Price
% Change
$ (+/-)
Jul 03, 2024
Price Changed
$389,900
-3%
-10,000
Jun 23, 2024
Price Changed
$399,900
0%
1
Jun 23, 2024
Price Changed
$399,899
0%
-1
May 29, 2024
Price Changed
$399,900
-2%
-10,100
Apr 10, 2024
Original Price
$410,000
-
-
Estimated Monthly Mortgage Payment
*Based on Fixed Interest Rate withe a 30 year term, principal and interest only
Listing price
Down payment
%
Interest rate
%Mortgage calculator estimates are provided by Coldwell Banker Barnes and are intended for information use only. Your payments may be higher or lower and all loans are subject to credit approval.
Disclaimer: Based on information submitted to the MLS GRID as of 9/7/24 20:00. All data is obtained from various sources and may not have been verified by broker or MLS GRID. Supplied Open House Information is subject to change without notice. All information should be independently reviewed and verified for accuracy. Properties may or may not be listed by the office/agent presenting the information.


Description